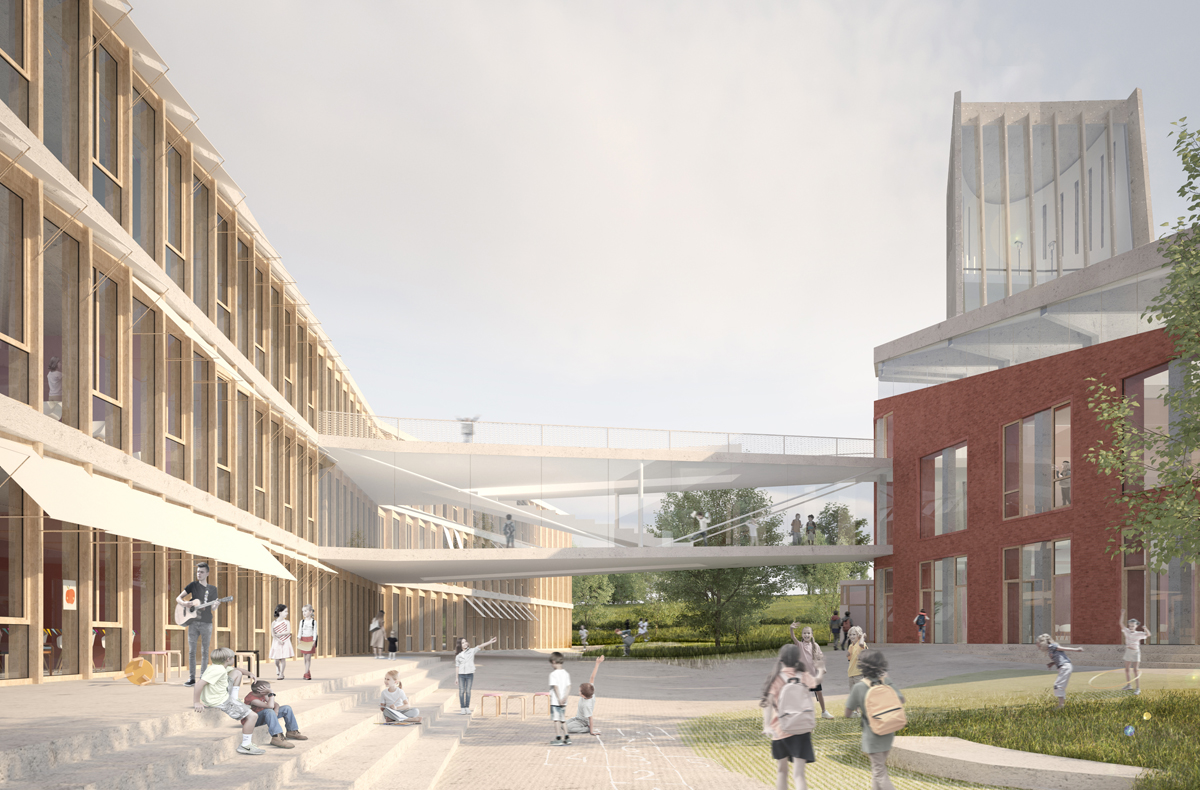
Cuno-Raabe-Schule (Fulda)
Monument Meets Modern Education.
The redesign of the Cuno-Raabe-School in Fulda integrates an ancient church, a listed building, into a contemporary school campus. The amount of new construction is minimized, preserving valuable resources. The combination with a compact, bar-shaped structure results in a modern, sustainable, and innovative school campus.
An architectural highlight of the project is the integration of the listed church building, which houses the canteen, assembly hall and library as well as recreation rooms for afternoon care. The existing building serves as weather protection, allowing for the construction of a 2-storey building within the church—a “house within a house” concept. The existing building is seamlessly connected to the new construction via a 2-storey connecting corridor, designed to be barrier-free. This connecting corridor also serves as a secondary escape route for the “house within a house” concept. The project is currently in the planning phase and CSZ has been commissioned with the structural design and building physics.
Challenges in the Structural Design of the Cuno-Raabe-School.
The replacement building for the Cuno-Raabe-School is composed of three main structural elements: the building block, the connecting bridge, and the existing building, embracing the “house within a house” concept. The building block of the new structure comprises an access core and two side arms. Within the access core, facilities such as sanitary amenities, foyer stairs, and riser shafts for building services are situated. This access core, equipped with a basement, also accommodates the building services. The connecting bridge links to the access core and, along with the access core, is constructed with reinforced concrete. The side arms, housing classrooms, staff rooms, and specialist areas, are designed as timber frame constructions with flat ceilings and are supported by strip foundations. Due to varying subsoil conditions and a sloping rock face, civil engineering measures are necessary in specific locations.
The building block spans three stores, with the partial basement constructed as a waterproof white tank using concrete and founded on the rock horizon. The connecting bridge, serving as an escape route to the schoolyard, is constructed as a reinforced concrete structure. Renovating the former church building for all-day operational demands includes the installation of large windows and new skylights. Various recalculations of the existing structure and interception measures are essential. The “house within a house” concept introduces two additional stories. To achieve a predominantly column-free space on the first floor, the ceiling is attached to the trusses of the second floor using tension columns.
The new stories, following the design of timber frame construction with flat ceilings similar to the side arms of the new building, pose challenges. The existing floor slab of the church is integral in absorbing horizontal forces from the three-hinged frames. Consequently, new individual foundations and additional ground pipes must be carefully constructed in sections to maintain the stability of the existing building. To address structural and technical requirements, the new floor slab will be positioned lower than the existing one, introducing an extra layer of complexity. Access to the new floors will be facilitated through the installation of a new elevator and a new emergency staircase.


The designs originate from the architectural firm Netzwerkarchitekten based in Darmstadt.
